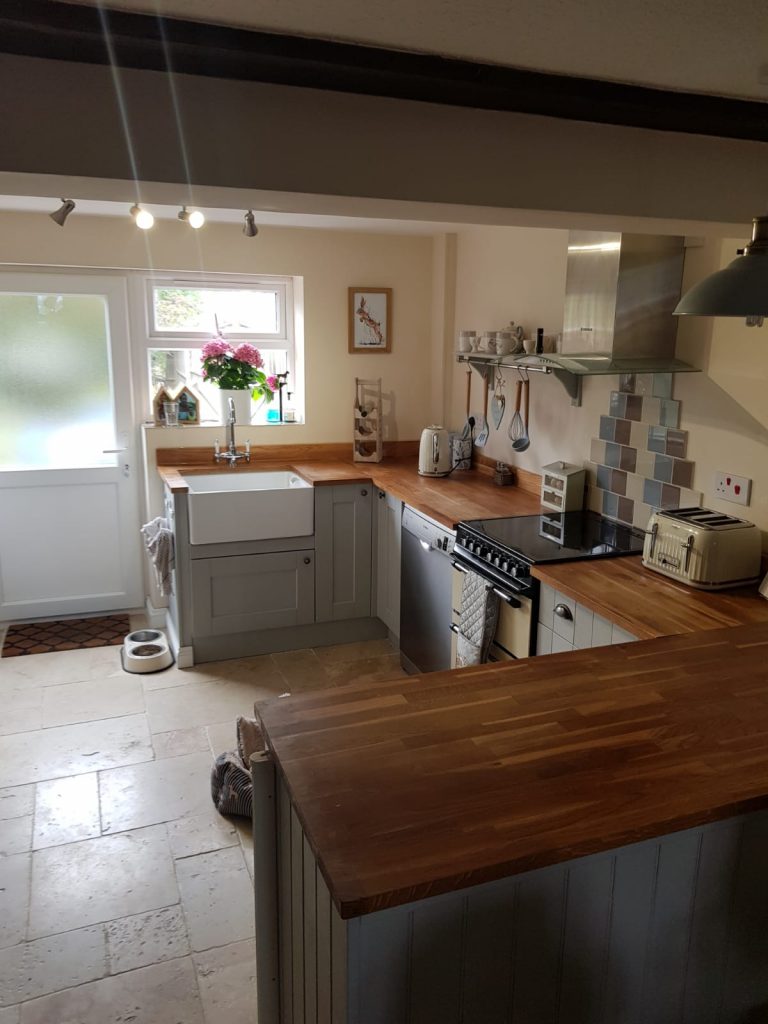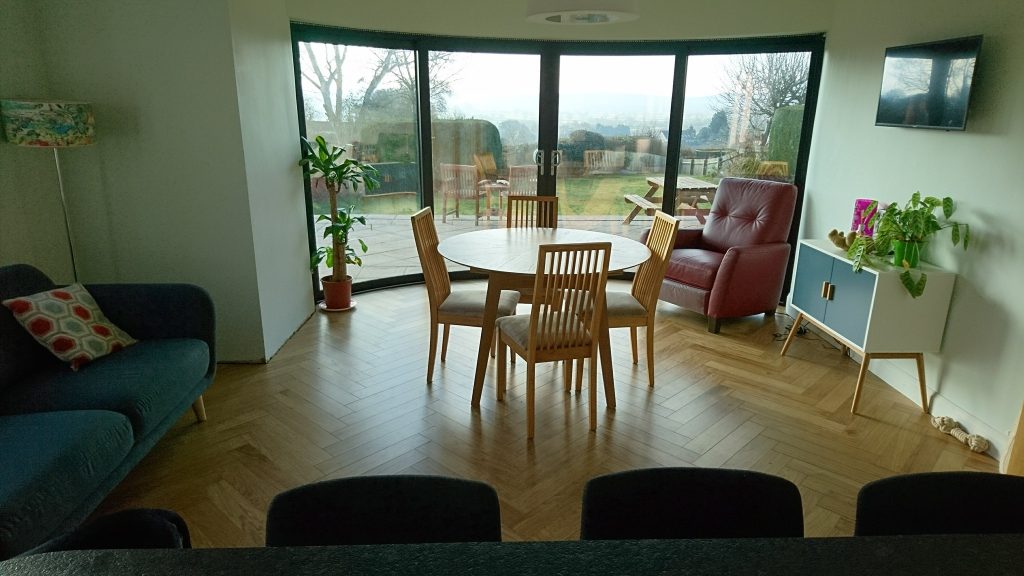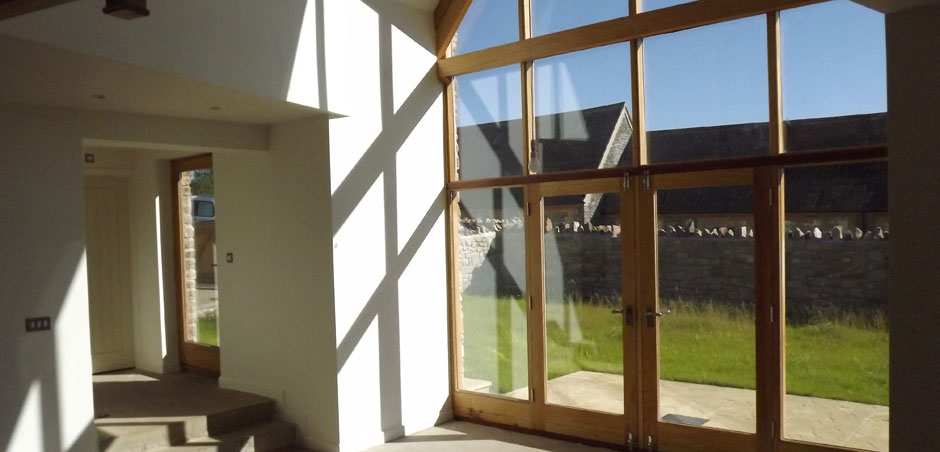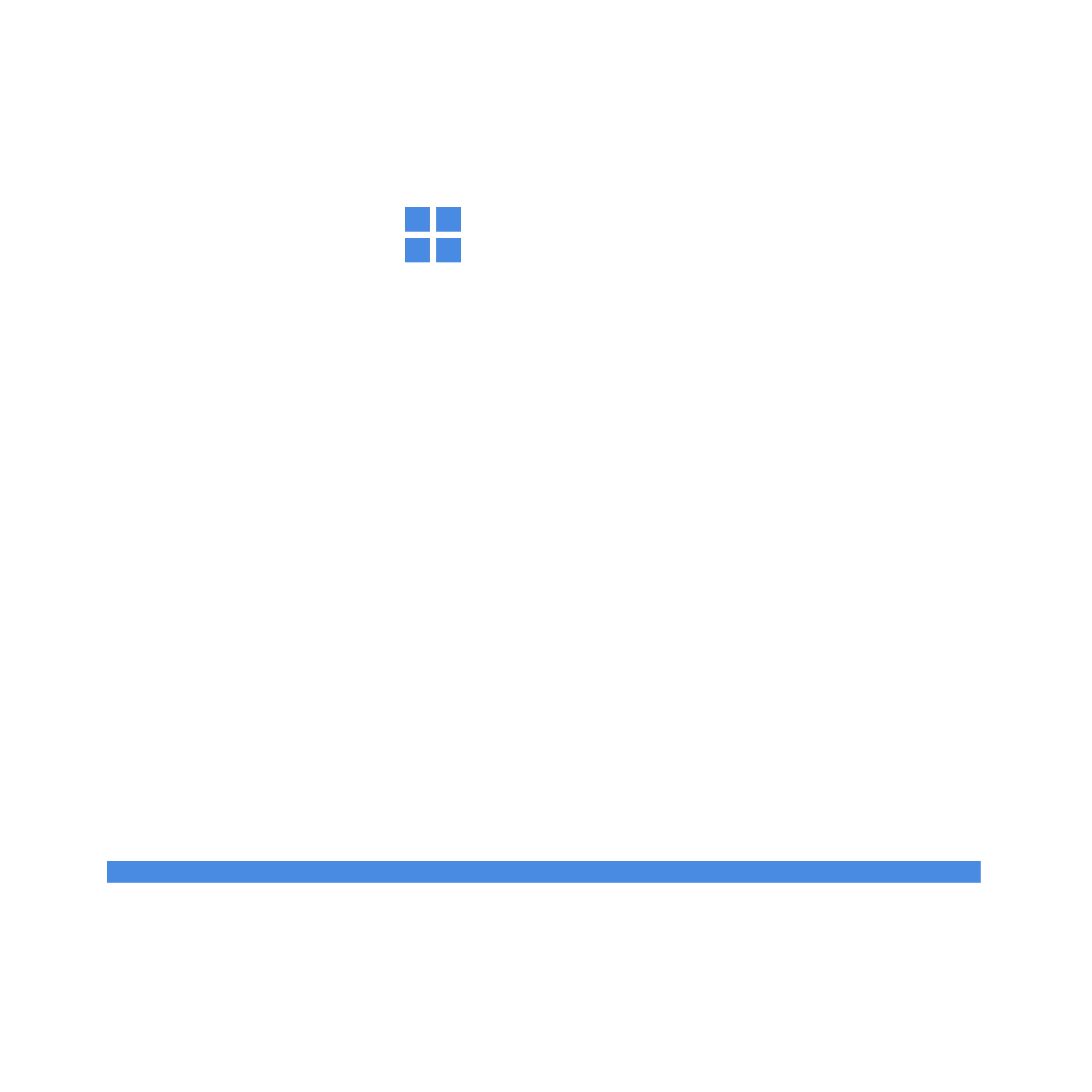Wall Removals

Open Up Your Space Safely with Expert Structural Engineering
Removing a wall can completely transform your home, creating a bright, open-plan living space. However, it’s essential to ensure that any structural modifications are carried out safely and in compliance with UK Building Regulations. At CLP Structures Ltd, we provide expert structural engineering services to assess, design, and implement safe wall removal solutions for homeowners, architects, and builders across the UK.
Load-Bearing Wall Assessments
Before removing a wall, it’s crucial to determine whether it is load-bearing. Our engineers conduct detailed inspections to assess how the wall contributes to your home’s structural stability.
Structural Calculations for Lintels & Support Beams
If a load-bearing wall needs to be removed, we design and specify the appropriate structural supports, such as steel beams or lintels, to ensure the load is safely distributed.
Building Regulation Compliance
Wall removals must comply with UK Building Regulations to guarantee safety and long-term structural integrity. We provide all the necessary calculations and documentation required for approval.
Open-Plan Conversions
Whether you’re opening up a kitchen, merging rooms, or creating a larger living area, we provide structural designs that seamlessly integrate new open-plan layouts.
Site Inspections & Structural Reports
We offer on-site inspections to evaluate your property and provide detailed structural reports, including recommendations for safe and effective wall removals.
Frequently Asked Questions
Load-bearing walls support the structure above them. Common indicators include walls running perpendicular to floor joists or supporting another floor or roof. Our engineers can inspect and confirm whether a wall is load-bearing.
No, removing a load-bearing wall without proper assessment and support can lead to serious structural damage. A structural engineer will ensure the correct reinforcement, such as a steel beam, is installed safely.
Yes, wall removals—especially load-bearing ones—require building control approval. We provide the necessary structural calculations and documentation to support your application.
Costs vary depending on the wall type, beam requirements, and structural complexity. A typical load-bearing wall removal with a beam installation can range from £800–£3,000. Contact us for a precise quote.
Most wall removal projects take 1–3 days, depending on complexity, structural reinforcements, and inspections.
Yes! Creating open-plan spaces can enhance your home’s layout and increase its market value. Proper structural support ensures safety and longevity.
Our Work
Some Examples of our Work.
If you want to see more please click the images below and checkout our Portfolio page.





