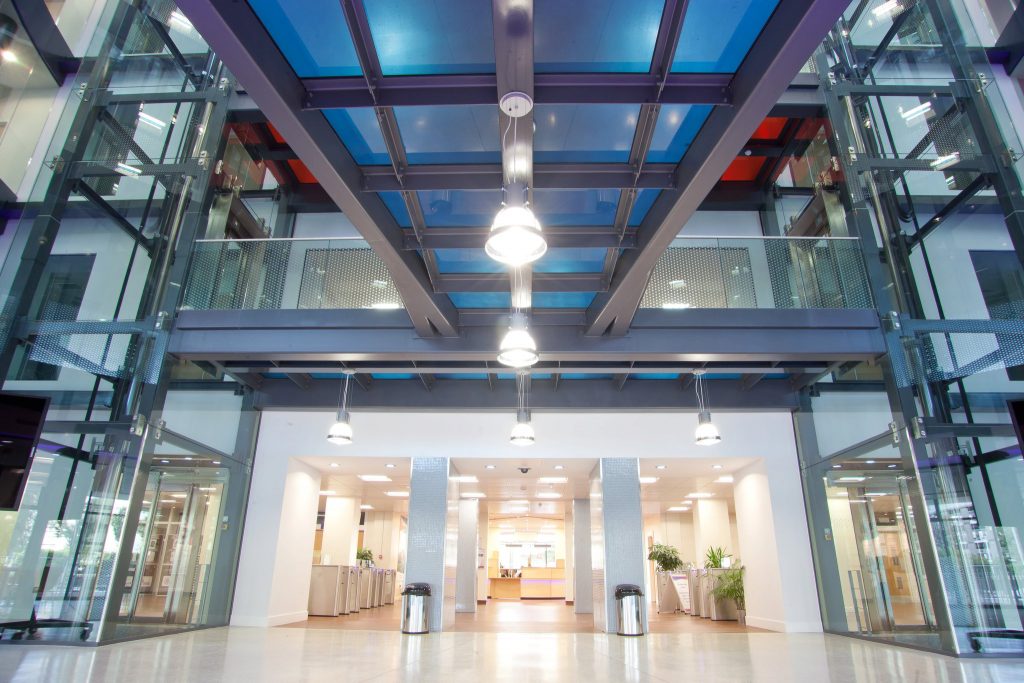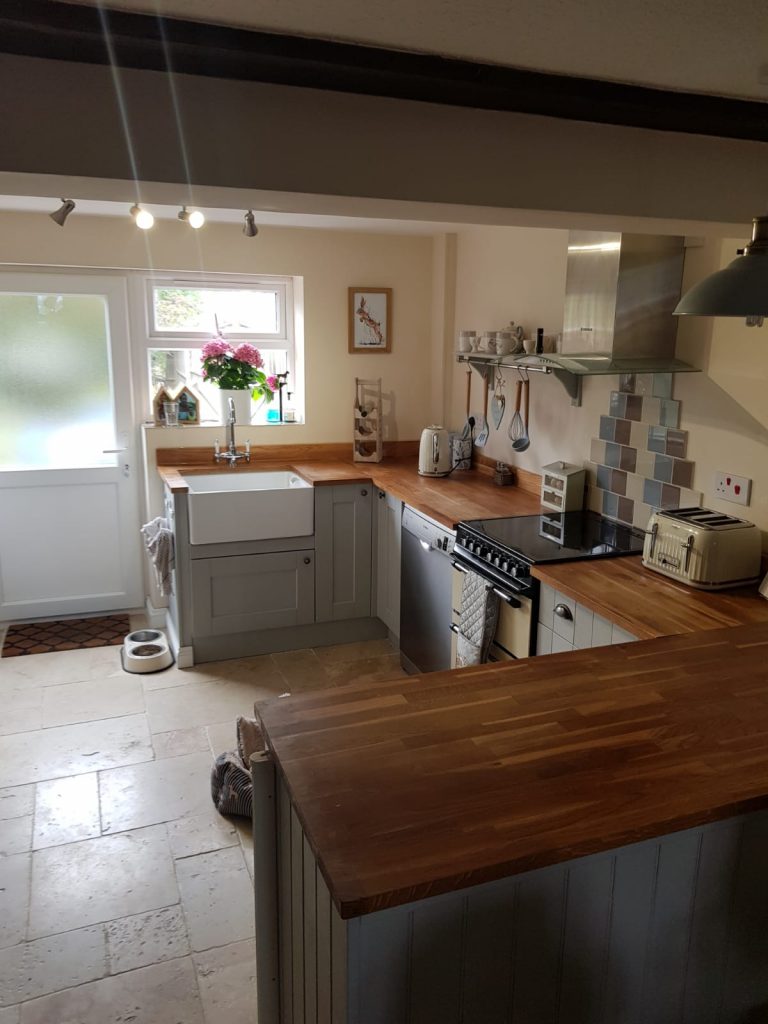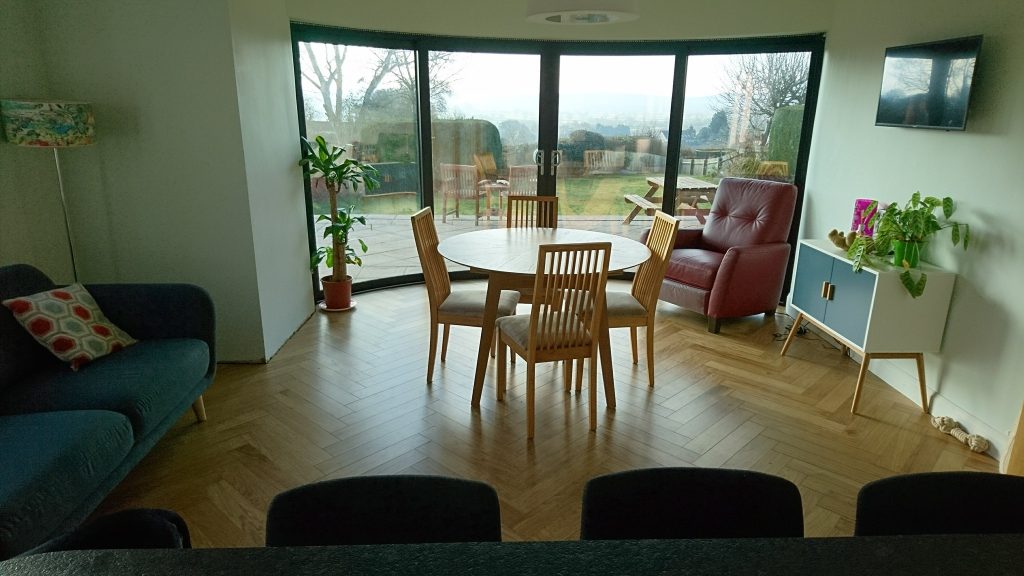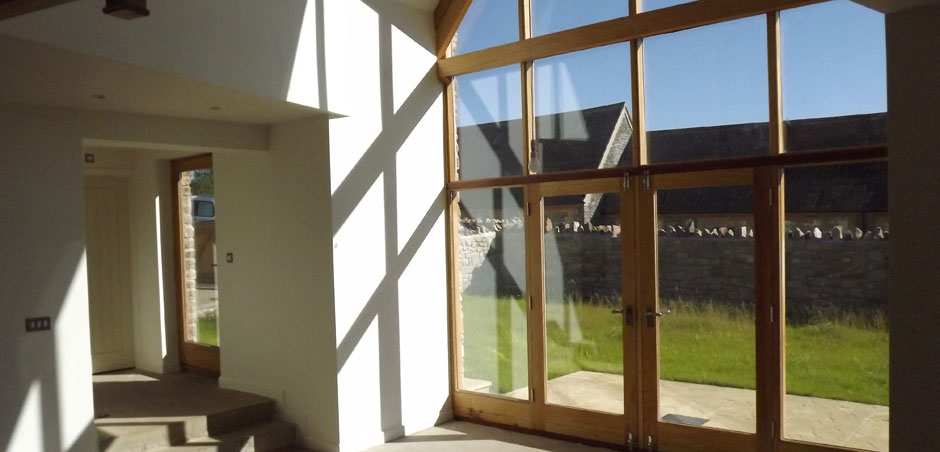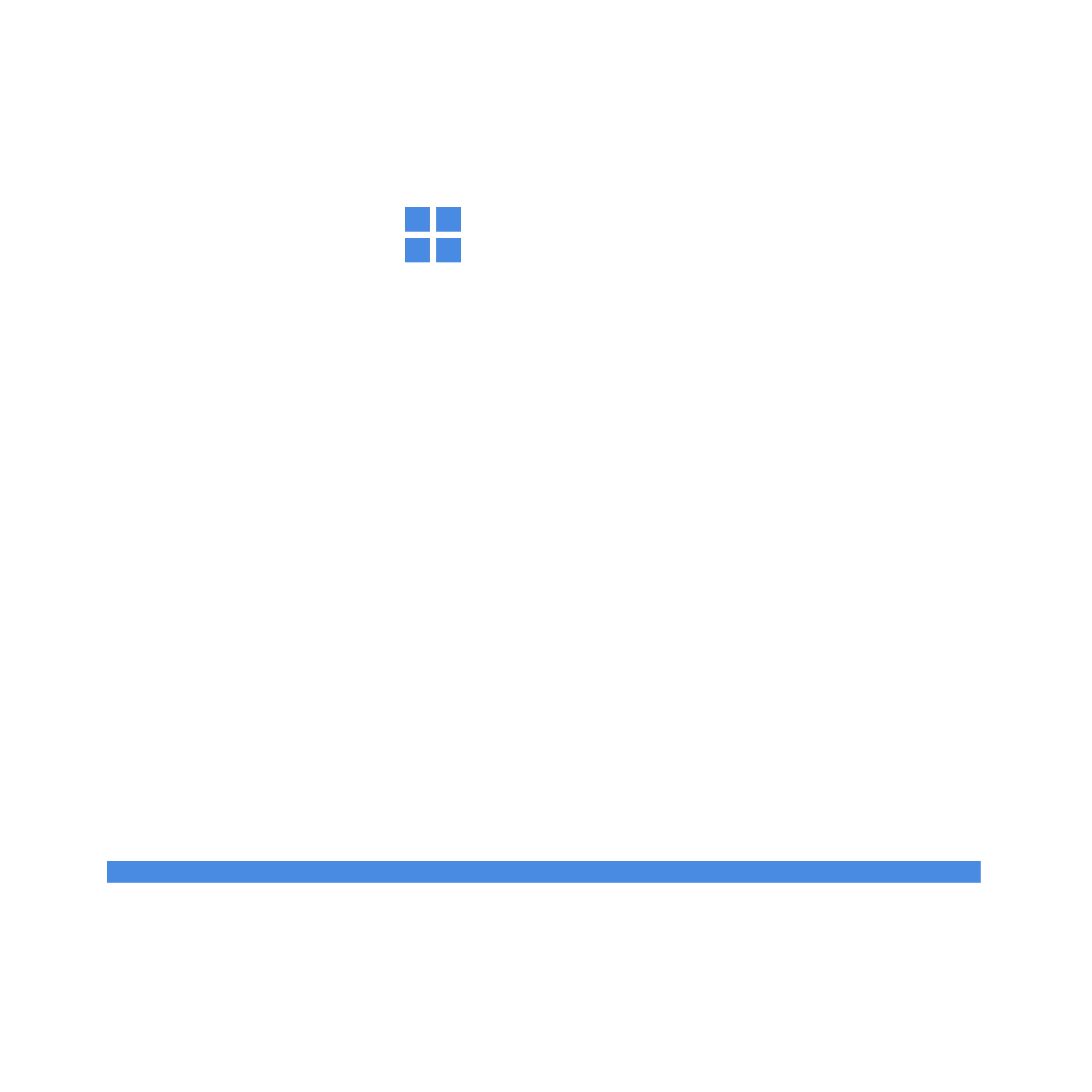Precast Concrete
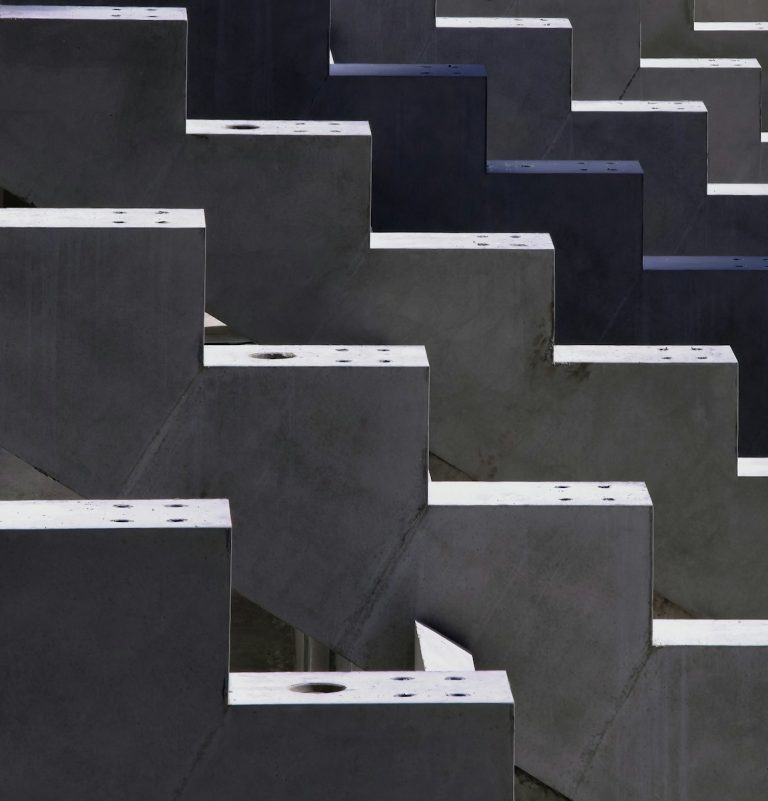
Expert Structural Engineering for Precast Concrete Solutions
Precast concrete is a highly efficient and versatile construction method used in residential, commercial, and industrial projects. From beams and slabs to walls and bespoke elements, CLP Structures Ltd provides expert Precast Concrete Design Services across the UK, ensuring structural integrity, efficiency, and compliance with industry standards.
CLP Structures Owner Chris Lyons, has extensive expertise in precast and prestressed concrete construction having previously worked as Senior Engineer for numerous precasters in the past.
Structural Design & Calculations
We provide comprehensive structural calculations for precast concrete elements, ensuring optimal performance, durability, and load-bearing capacity.
Precast Concrete Panel Design
We design precast wall panels, including load-bearing and non-load-bearing solutions for residential and commercial buildings, ensuring efficiency and thermal performance.
Precast Flooring & Slab Systems
We design precast planks, and solid concrete floors, ensuring compliance with structural and fire safety requirements.
Connection & Joint Detailing
Proper connection design is crucial for precast structures. We provide detailed joint and connection designs, ensuring seamless integration with other structural components.
Building Regulation Compliance
All our precast concrete designs comply with Eurocodes, BS EN standards, and UK Building Regulations, ensuring safety and approval from local authorities.
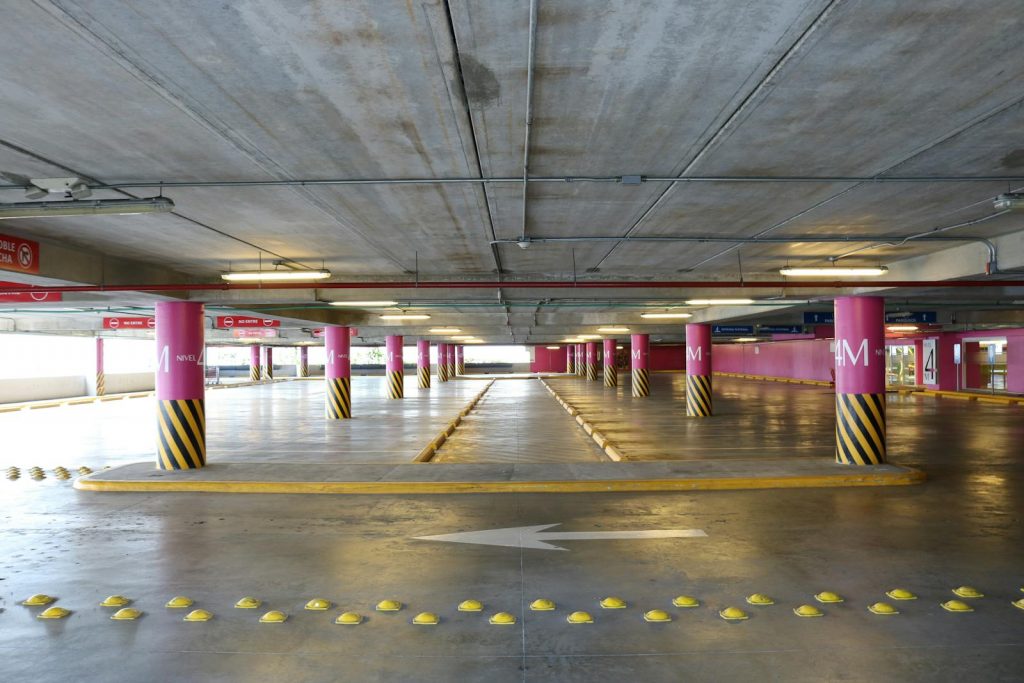
Our Expertise
- Pre-Stressed Concrete.
- Retaining walls, and below ground structures.
- Blast Walls and fire walls.
- Stadium’s and car parks.
- Crib Walling.
- Agriculture, including dairy sheds and silage clamps.
- Precast concrete factory casting methods.
- Precast erection, lifting and handling.
- Precast specific general arrangement drawings and makesheets.
- Project management.
- Modular Construction.
- All types of cast-in lifters and fixings.
Frequently Asked Questions
Precast concrete offers faster construction, improved quality control, reduced site labour, enhanced durability, and sustainability compared to traditional cast-in-place methods.
Yes! We provide detailed structural calculations for precast walls, floors, beams, and columns, ensuring compliance with UK regulations.
Absolutely! We offer custom precast design solutions, including architectural precast panels, decorative elements, and specialized components.
Since precast components are manufactured off-site and assembled quickly on-site, projects experience faster completion, reduced disruption, and minimal delays due to weather conditions.
Yes! We provide detailed connection and fixing designs, ensuring structural stability and easy installation.
Our designs comply with Eurocodes (EN 1992-1-1), BS EN 13369, and UK Building Regulations, ensuring structural safety and performance.
Our Work
Some Examples of our Work.
If you want to see more please click the images below and checkout our Portfolio page.

