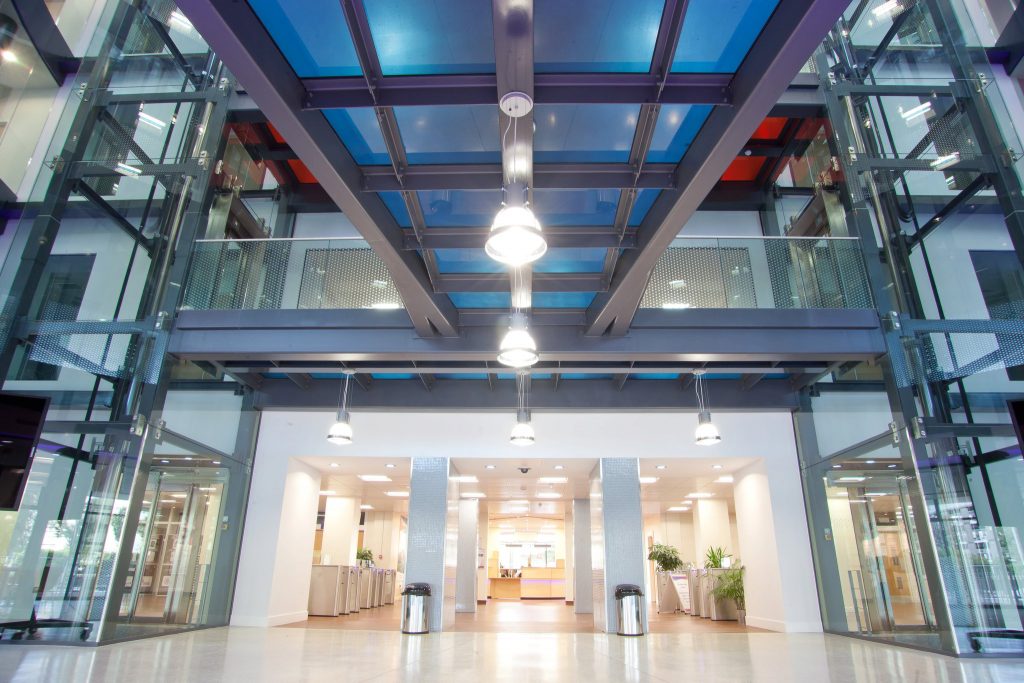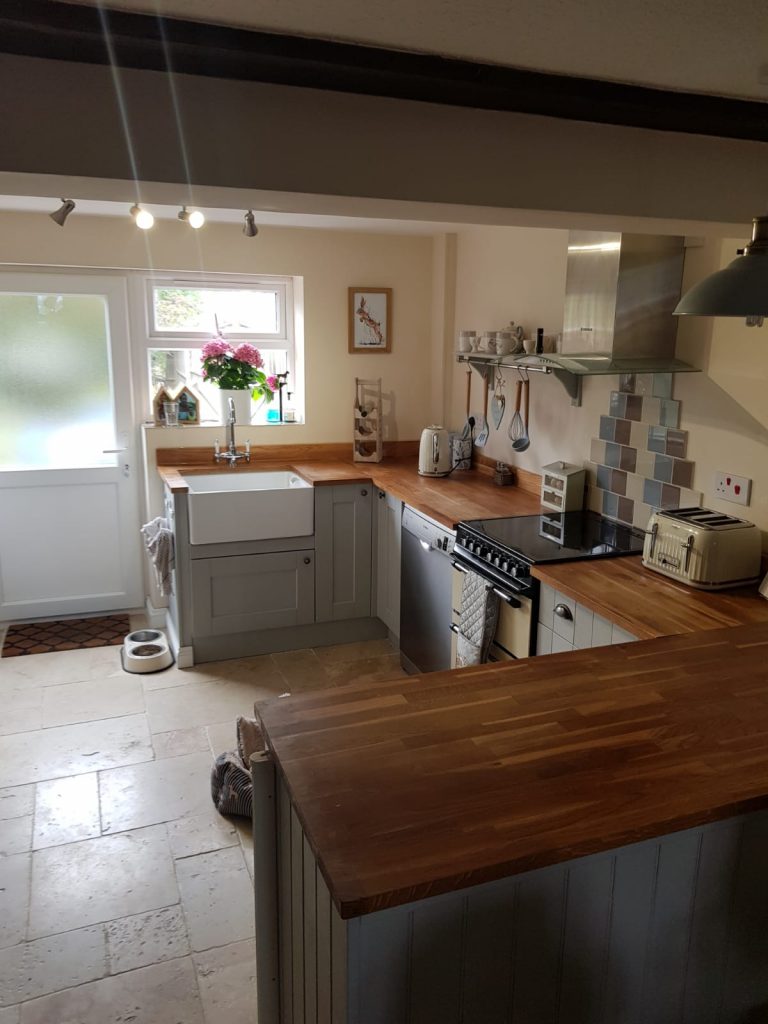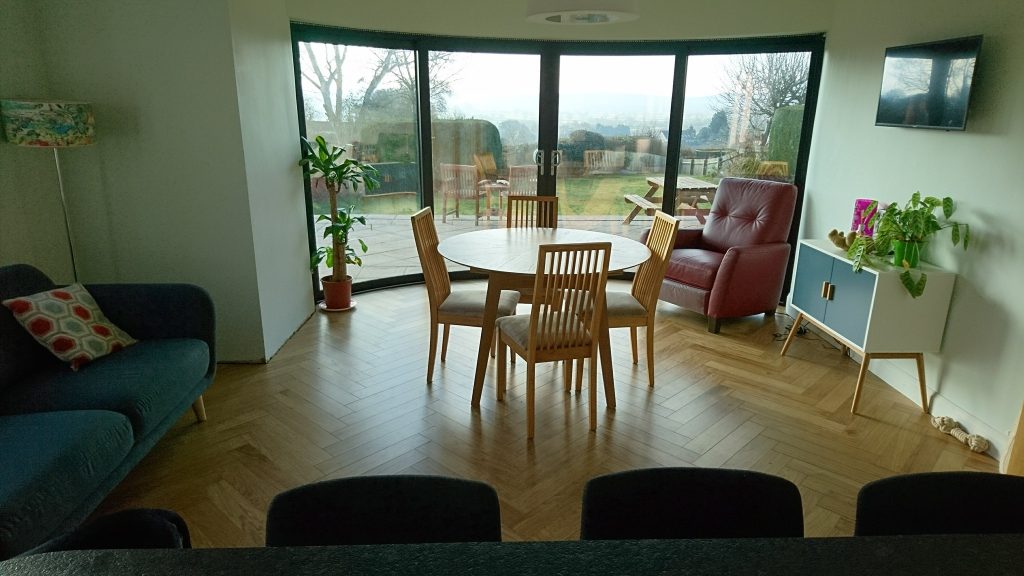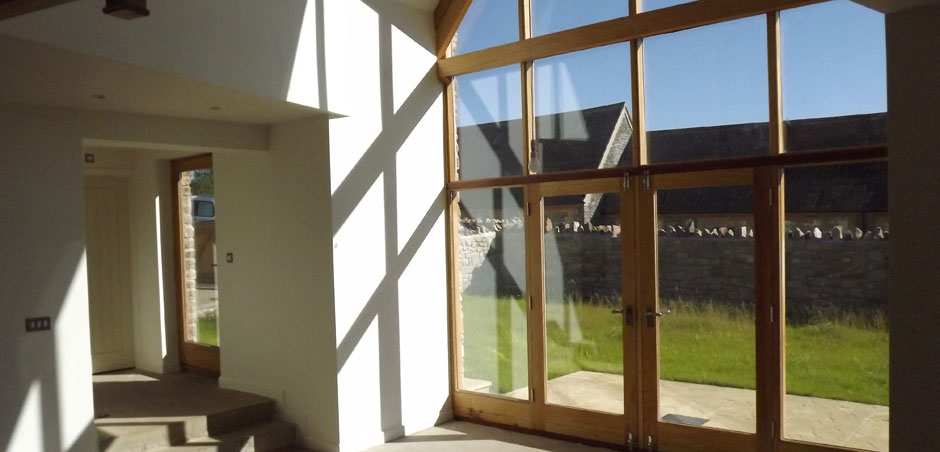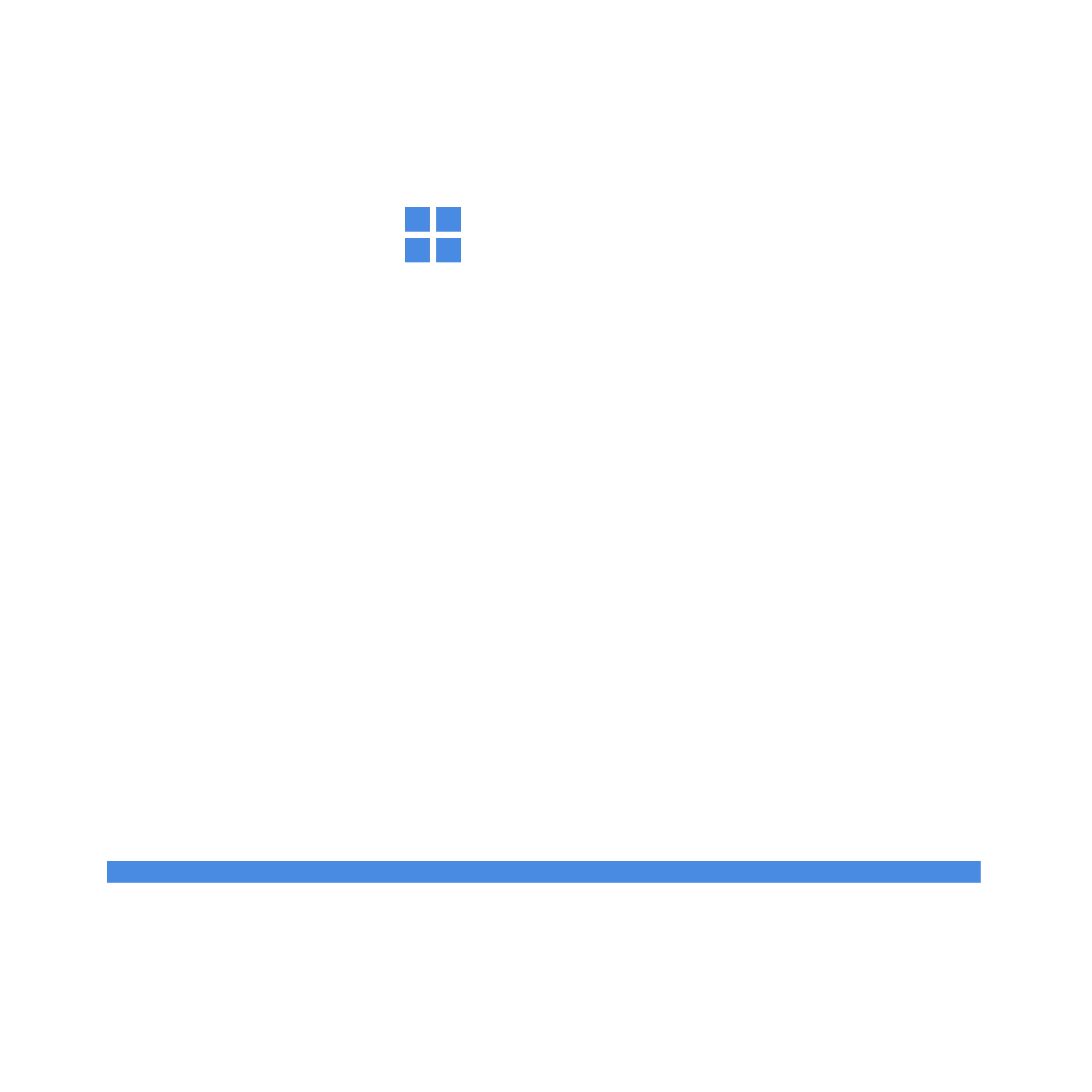Loft Conversions
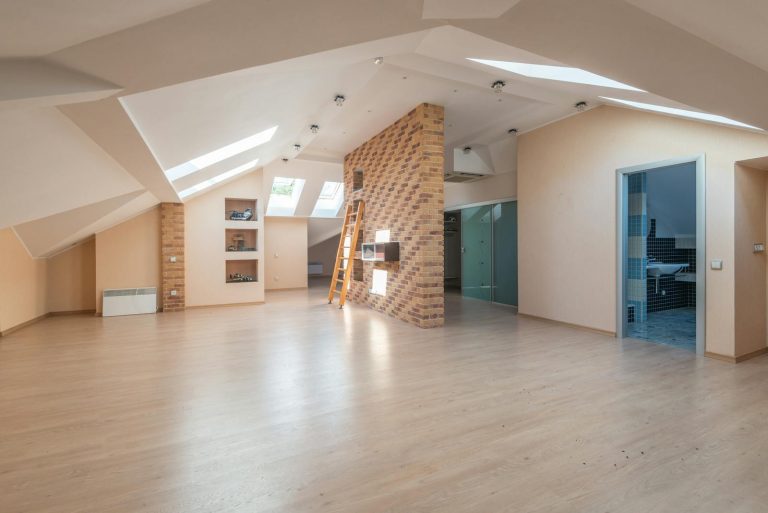
Transform Your Loft with Expert Structural Engineering
A loft conversion is one of the most cost-effective ways to add extra living space and increase your home’s value. Whether you’re planning a new bedroom, home office, or additional living area, it’s essential to ensure your loft is structurally sound and compliant with UK Building Regulations. At CLP Structures Ltd, we provide expert structural engineering services for loft conversions across the UK, helping homeowners, architects, and builders create safe and functional new spaces.
Structural Assessments & Feasibility Studies
Before starting a loft conversion, we assess your property’s structural capacity to determine whether modifications are needed to support the additional weight.
Structural Calculations & Design
We provide detailed structural calculations for floor reinforcements, new steel beams, roof alterations, and dormer extensions. Our designs ensure stability while maximizing space.
Building Regulation Compliance
Loft conversions must comply with UK Building Regulations, covering structural integrity, fire safety, insulation, and staircase design. We ensure all structural aspects meet the required standards for approval.
Roof & Floor Strengthening
Most lofts require additional support for flooring and roofing. We design and specify appropriate reinforcements to ensure safety and durability.
Dormer, Mansard & Velux Conversions
We provide structural engineering solutions for all types of loft conversions, whether you’re adding dormer windows, raising the roof, or installing Velux skylights for natural light.
Site Inspections & Structural Reports
We conduct site visits to evaluate existing structures and provide detailed reports outlining the necessary modifications for a safe and successful loft conversion.
Frequently Asked Questions
Yes. A structural engineer ensures that your loft conversion is safe, stable, and meets building regulations. We provide essential calculations for floors, beams, and roof reinforcements.
The cost varies based on the type and complexity of the conversion. A basic Velux conversion can start from £20,000, while dormer or mansard conversions may cost £40,000–£70,000.
Many loft conversions fall under permitted development and do not require planning permission. However, if you’re extending the roof significantly, your project may need approval. We can advise on structural aspects and work alongside your architect.
A typical loft conversion takes between 6–12 weeks, depending on the complexity of the project.
Factors such as head height, roof structure, and available space determine if your loft is suitable. We offer feasibility assessments to help you plan your conversion.
Yes! A loft conversion can increase your home’s value by up to 20%, making it a smart investment.
Yes! We collaborate with architects, contractors, and local authorities to ensure a smooth and safe loft conversion process.
Our Work
Some Examples of our Work.
If you want to see more please click the images below and checkout our Portfolio page.

