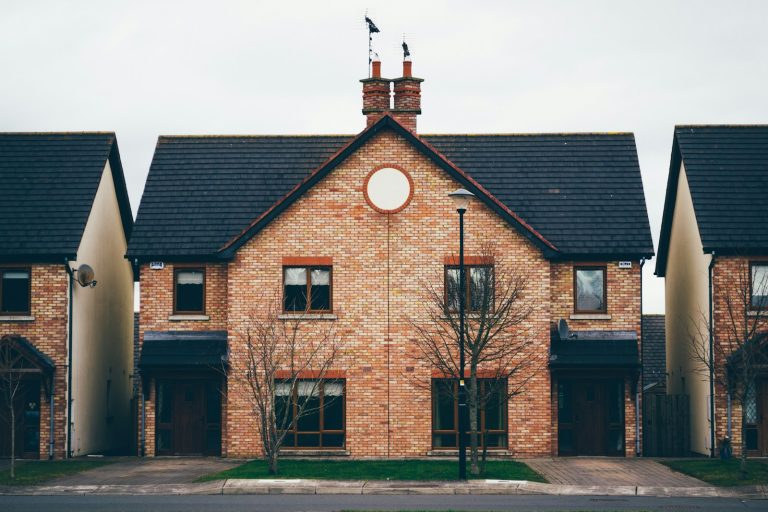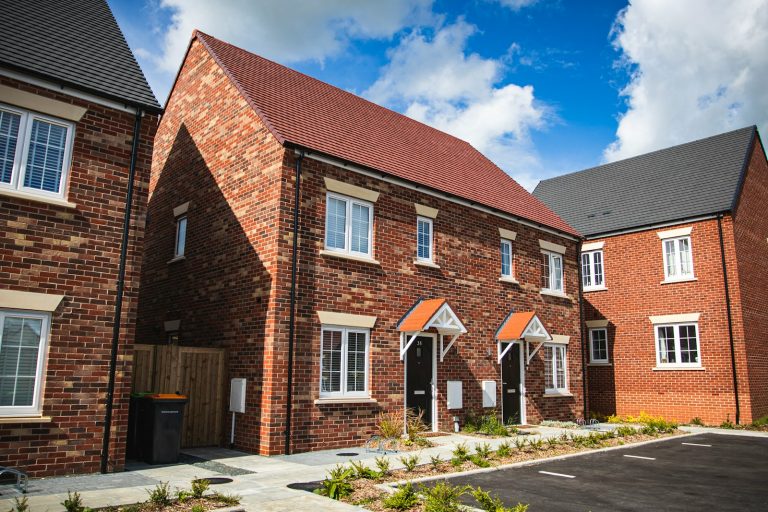
At CLP Structures, we specialize in providing structural engineering services for housing developments across the UK. Whether you’re working on a small residential estate or a large-scale mixed-use development, our team ensures that your project is structurally sound, cost-effective, and compliant with UK Building Regulations.
We work closely with developers, architects, contractors, and local authorities to deliver efficient and innovative structural solutions for new-build housing projects, ensuring quality, safety, and sustainability.
We have extensive experience with all types of housing construction, and have provided consultancy services for many housebuilders including Taylor Wimpey Homes.
Our wealth of experience in this area means that we can quickly provide designs that are both economical and easily buildable.
We are fully up to date with all the latest developments in house building materials and techniques.
We are comfortable working on all types of projects from single properties right up to large multi-million pound developments.
ALL OUR WORK IS FULLY COVERED BY OUR PROFESSIONAL INDEMNITY INSURANCE.
Please feel free to call us for a no obligation friendly chat about your project, and if you decide to use our services we will do our very best to ensure that your project runs smoothly.

Structural Design & Calculations
We provide structural design services for houses, apartments, and mixed-use developments, including calculations for foundations, walls, floors, roofs, and load-bearing elements.
Foundation & Groundworks Design
From strip and raft foundations to pile and ground beam solutions, we design cost-effective foundation systems based on soil conditions and site constraints.
Steel, Timber & Concrete Frame Design
We engineer structural frames for residential buildings using steel, timber, and reinforced concrete, ensuring durability and efficiency.
Retaining Walls & Ground Stability
For sloping or uneven sites, we design retaining walls, basement structures, and slope stabilization systems to prevent movement and ensure site stability.
Precast Concrete & Modular Housing Design
We offer precast concrete and modular construction design for rapid, high-quality, and sustainable housing development solutions.
Building Regulation Compliance
Our designs comply with UK Building Regulations (Part A), NHBC standards, and local planning requirements, ensuring approval and long-term performance.
Sustainability & Low-Carbon Design
We integrate energy-efficient structural solutions, optimizing material use and promoting low-carbon construction methods to support sustainable housing developments.
We offer full structural design, foundation engineering, load-bearing calculations, retaining wall design, and modular construction solutions for housing projects.
Yes! We incorporate low-carbon materials, efficient structural layouts, and off-site construction techniques to improve sustainability.
Absolutely! Our designs comply with UK Building Regulations, NHBC standards, and local planning authority requirements.
Yes! We work on individual homes, small estates, and large residential communities, tailoring our structural solutions to your project’s scale.
We use value engineering principles to optimize material use, reduce waste, and minimize construction costs while maintaining safety and performance.
Yes! We specialize in modular construction and precast concrete design, helping developers speed up construction without compromising structural integrity.
Some Examples of our Work.
If you want to see more please click the images below and checkout our Portfolio page.
CLP Structures Ltd.
Structural Engineering Consultants specialising in all types of construction.
Based in Bristol and covering all of Southern England.
With extensive experience carrying out structural surveys, reports and subsidence investigations, along with designs for loft conversions, extensions, new builds and much more
CLP Structures Ltd
Cranmore View, Fairview, Temple Cloud, Bristol BS39 5DD
© 2025 CLP Structures Ltd