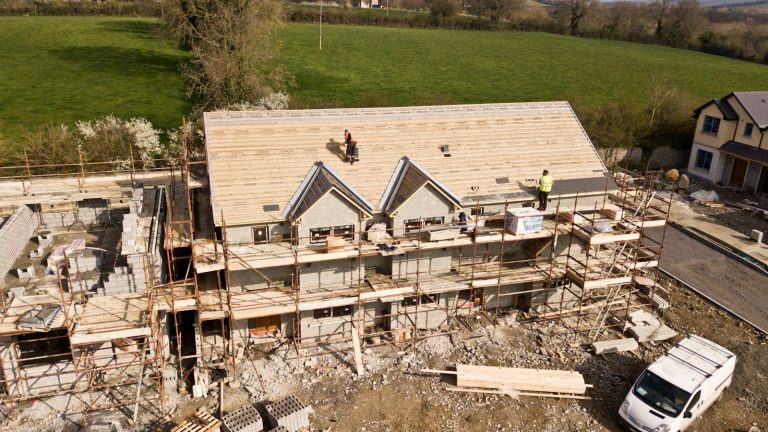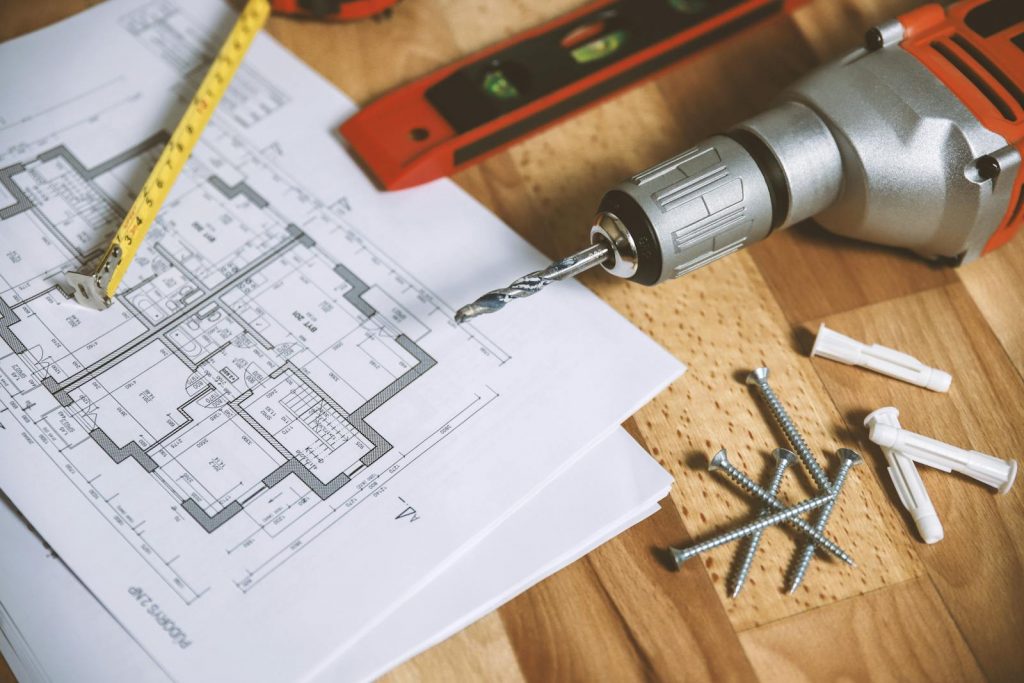
Planning a house extension? At CLP Structures Ltd, we provide specialist structural engineering services to ensure your extension is safe, compliant, and cost-effective. Whether you’re adding a single-storey rear extension, a loft conversion, or a double-storey side extension, our expert engineers deliver precise structural calculations and drawings tailored to your project.
ALL OUR WORK IS FULLY COVERED BY OUR PROFESSIONAL INDEMNITY INSURANCE.
Please feel free to call us for a no obligation friendly chat about your project, and if you decide to use our services we will do our very best to ensure that your project runs smoothly.

Yes. A structural engineer ensures your extension is structurally sound, safe, and compliant with building regulations. We provide essential calculations for load-bearing walls, foundations, and roof structures.
The cost depends on the complexity of your project. Simple calculations for a single beam might start from £250, while full structural designs for large extensions can range from £800–£2,000. Contact us for a tailored quote.
Many house extensions fall under permitted development rights, meaning they don’t require planning permission. However, larger or complex projects may need approval. We can advise on structural aspects and work alongside your architect.
We typically deliver structural calculations within 5–10 working days, depending on the project size.
If you remove a load-bearing wall without proper support, it can lead to structural failure. We design suitable solutions, such as steel beams and lintels to redistribute loads safely.
Some Examples of our Work.
If you want to see more please click the images below and checkout our Portfolio page.
CLP Structures Ltd.
Structural Engineering Consultants specialising in all types of construction.
Based in Bristol and covering all of Southern England.
With extensive experience carrying out structural surveys, reports and subsidence investigations, along with designs for loft conversions, extensions, new builds and much more
CLP Structures Ltd
Cranmore View, Fairview, Temple Cloud, Bristol BS39 5DD
© 2025 CLP Structures Ltd